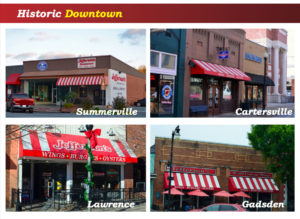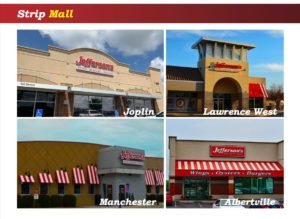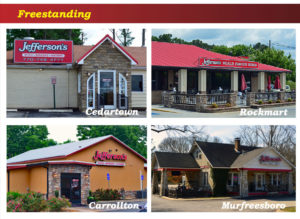Jefferson's Location Highlight
Locations with patios:
23
Locations with
game rooms:
4
Locations with private rooms:
6
Average Venue Size:
4,000 sq. ft.
Seamless Transition:
2nd Gen Space
Historic, Downtown Vibe
From historic downtown neighborhoods, to strip malls, to freestanding buildings, no two Jefferson’s look alike on the outside, but the moment you walk in to see the walls covered in dollar bills, families filling a booth and college students pulled up to the bar, all enjoying their favorite meals, you’ll know you’re in a Jefferson’s.
Here is a list of our recommendations to make your restaurant work for our concept:
- Minimum of 3,500 sq. ft. – maximum of 6,000 sq. ft. Ideal venue is 4,000 sq. ft.
- 2nd generation restaurant space for a more seamless transition
- Zoning to allow restaurant use and full liquor license
- Great visibility and access from road
- Patio seating
- Adequate parking for guests
- Urban and suburban storefronts, end-caps or freestanding buildings
- Traffic generators such as residential, office, retail and university
- Separate bar area from dining room, if possible
- Kid-friendly space, if possible
- Party room space, if possible




